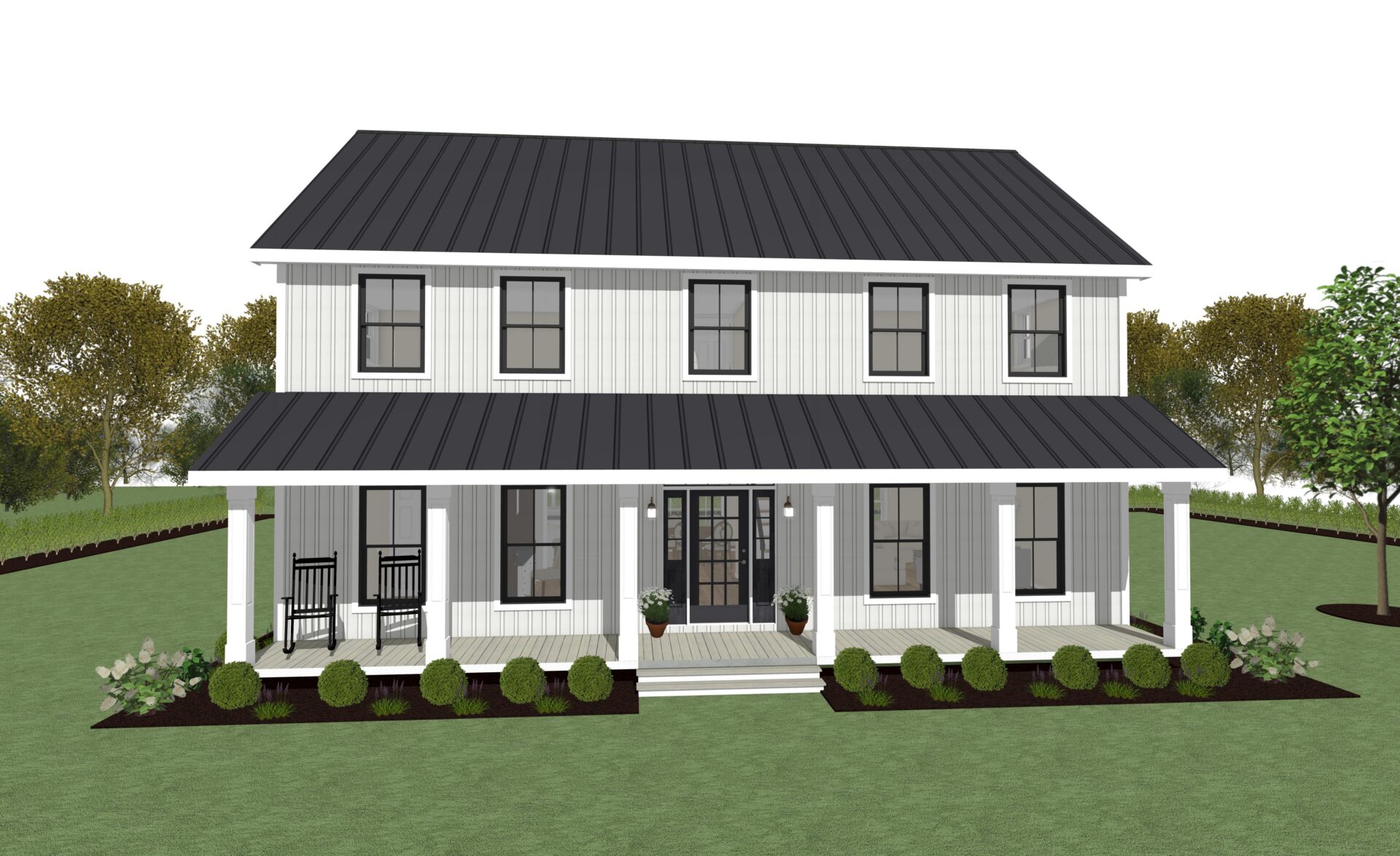
Discover the Charm of Modern Farmhouse Living
Inspired by the enchanting charm of Greenport, New York, The Greenport floor plan is designed to capture the spirit of this idyllic seaside village. Just as Greenport beckons with its year-round allure, our floor plan offers a space where every season feels special. Picture a home where spring mornings come alive with natural light, summers invite indoor-outdoor living for gatherings and celebrations, autumn evenings are cozy and warm, and winter moments by the fire create cherished memories.
With a perfect balance of coastal elegance and functional design, the Greenport floor plan embodies the welcoming lifestyle of its namesake. From spacious, open-concept living areas to thoughtfully crafted details, this custom home plan is more than just a residence—it’s a reflection of the beauty, warmth, and timeless appeal that will make your home unforgettable. Let the Greenport floor plan bring the magic of this beloved village into your everyday life.
Included Features You'll Love:
- Custom Kitchen: Stunning cabinetry and layouts tailored to your taste.
- Flexible Floorplans: Adapt your home to fit your lifestyle seamlessly.
- 4 Bedrooms, 3 Bathrooms: Spacious living for the whole family.
- Convenient 2nd Floor Laundry: A large utility room to simplify your daily routine.
- 8’ Basement with Egress Window: A bright, versatile space to use as you please.
Optional Features to Make It Your Own:
- Add a Garage for extra storage or parking.
- Create an inviting outdoor space with a Rear Deck or Covered Porch.
- Expand your home with ease to meet your growing needs.
- Opt for a charming Front Porch with a standing metal seam roof for added curb appeal.
And there’s so much more!
Download The Modern Farmhouse Brochure Now - Showcasing the Complete Series of Ten Stunning Designs
SIgn up to download below.
"*" indicates required fields
